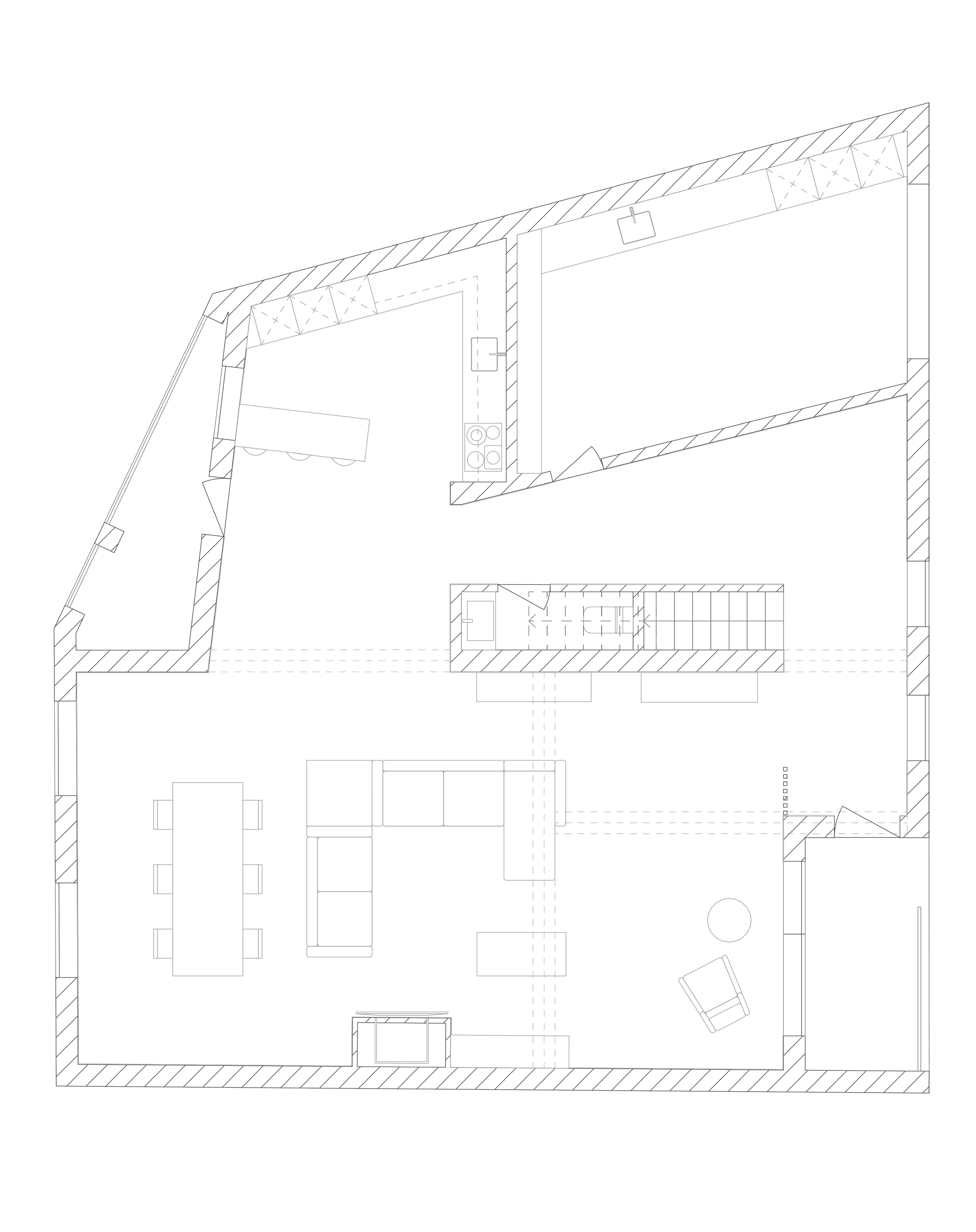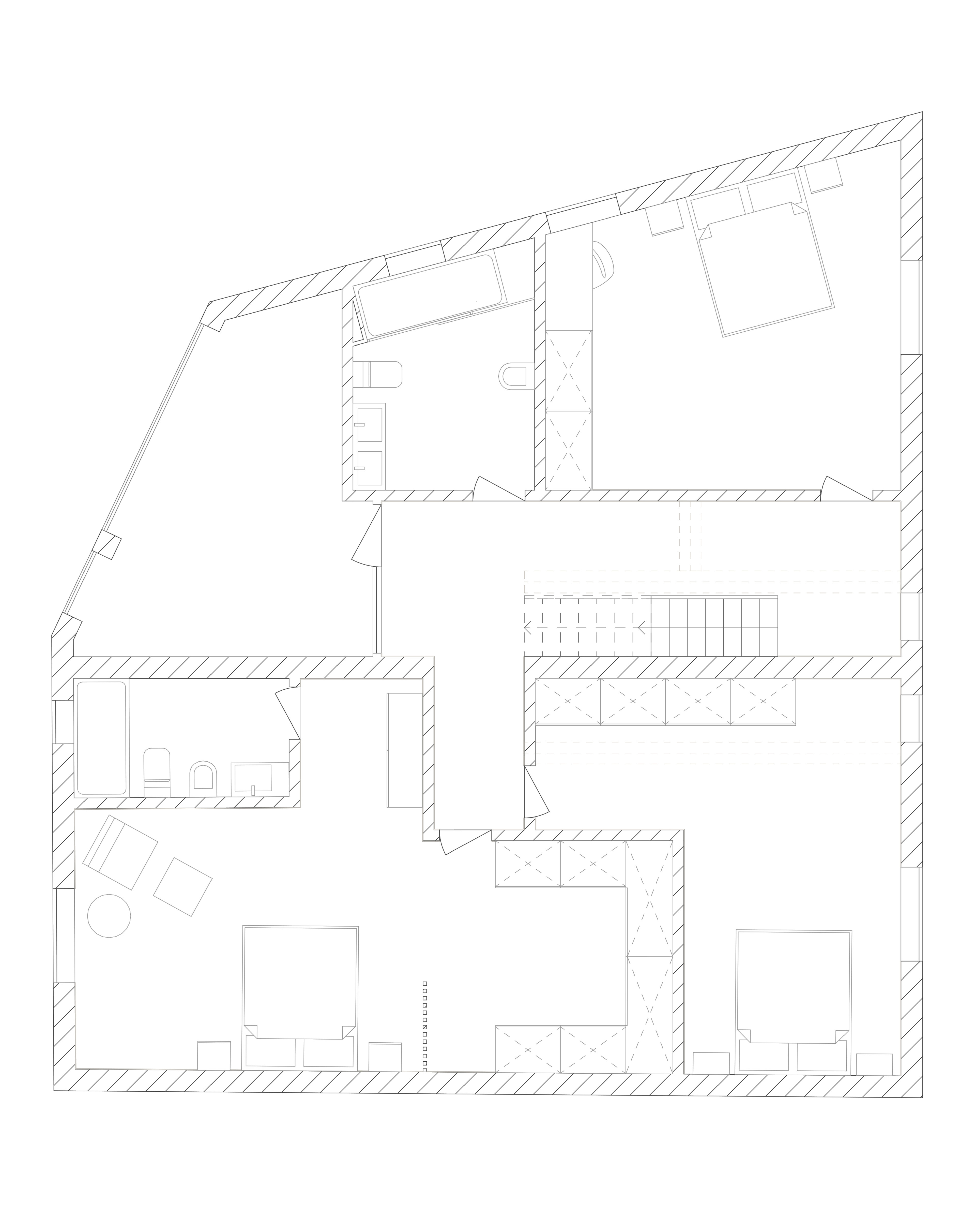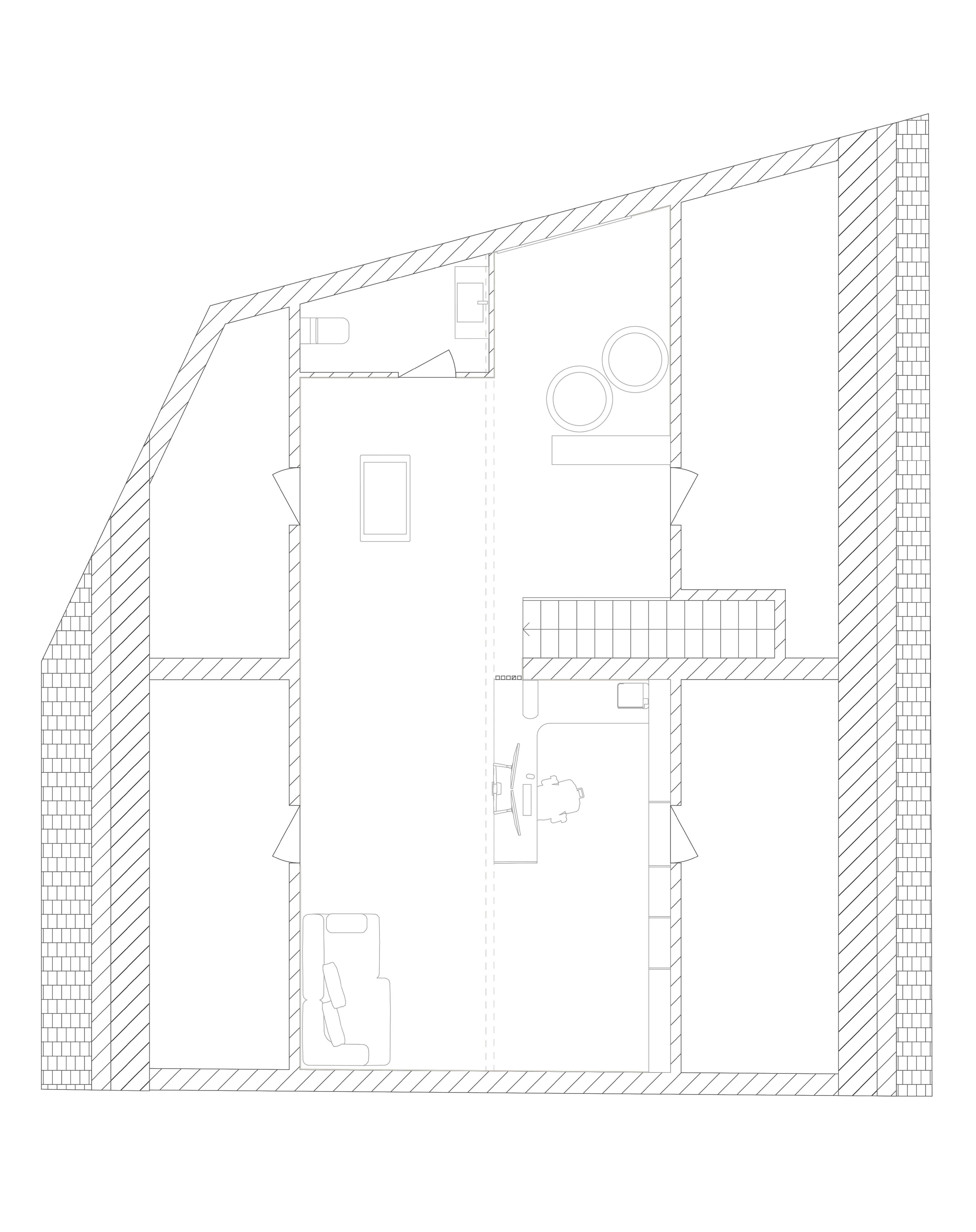P&E - Renovation of a Terraced House
- Office: Prismas e Esferas
- Location: Coimbra
- Year project: 2022
- Type: Renovation project
- Program: Single family housing
- Location: Coimbra
- Year project: 2022
- Type: Renovation project
- Program: Single family housing
This project involved the renovation and merging of two semi-detached houses into one. The original design had been done by an architecture firm, and the clients turned to the company I worked for to execute the project. After several meetings, the clients expressed uncertainty and requested some changes, as they struggled to envision the space.
To address their concerns, we proceeded with the requested alterations and created 3D renderings to help the clients visualize their future home. This approach significantly boosted their confidence in their decisions. Subsequently, they requested the development of a project for the attic.
The attic was transformed into a multifunctional space, combining an office and a leisure area. The design is modern and welcoming, using a balanced mix of materials for elegance and comfort.
My role focused on producing 3D images, as well as attending meetings with the clients to select materials and develop the new design for an additional space in their home. Throughout this process, I aimed to ensure that the clients felt engaged and empowered in making decisions about their living space, enhancing both functionality and aesthetics.


