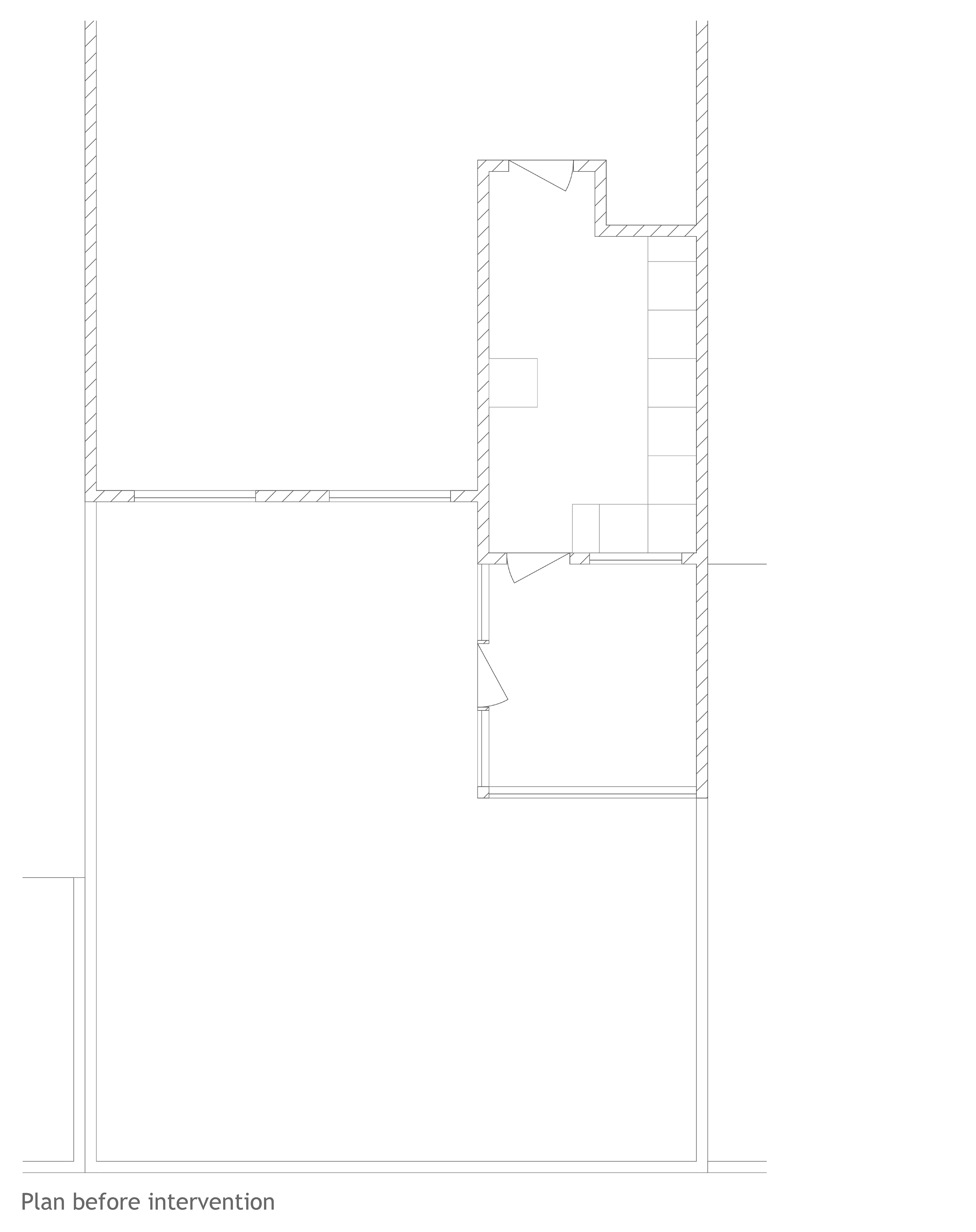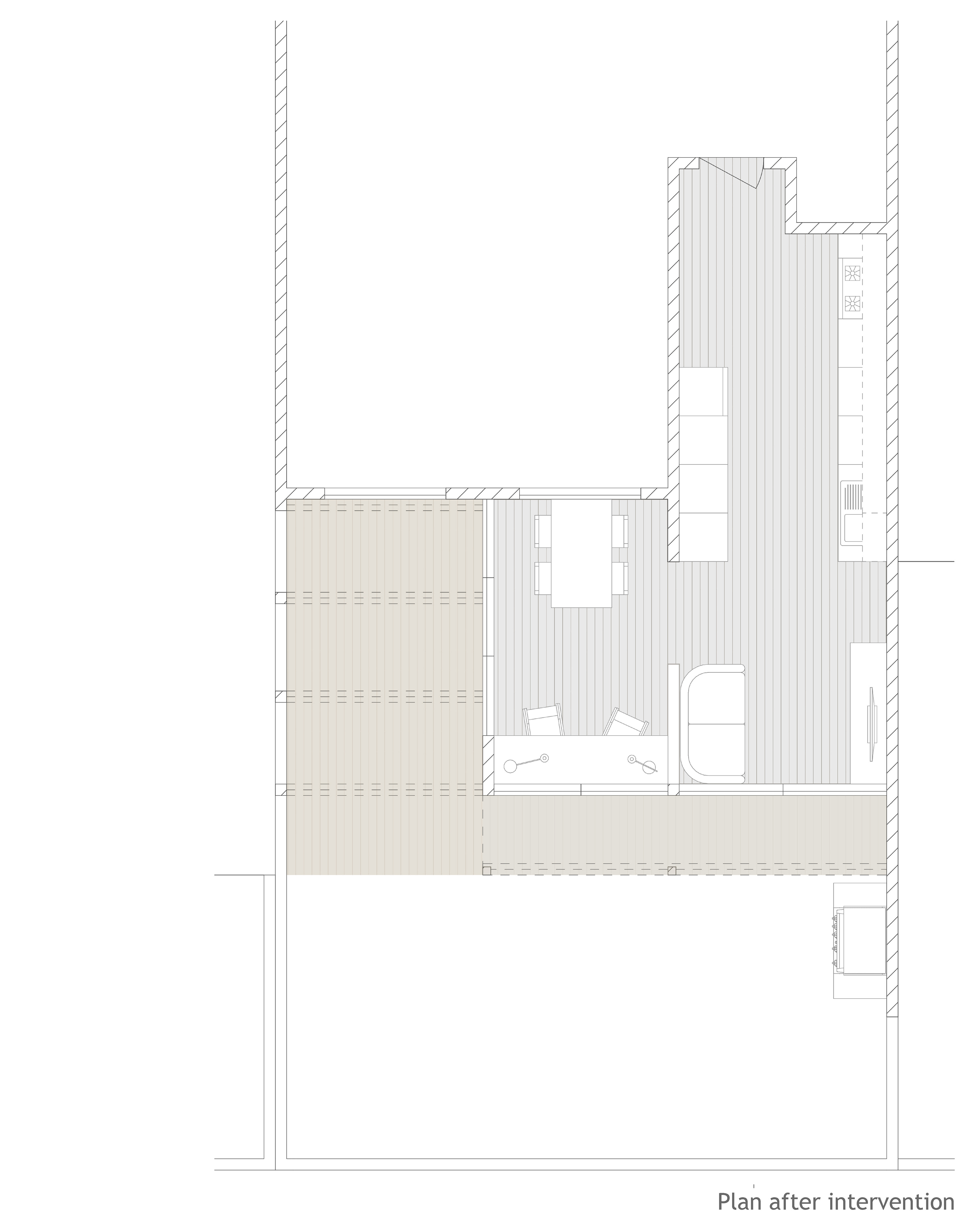P&E - Leisure room and kitchen renovation
- Office: Prismas e Esferas
- Location: Figueira da Foz
- Year project: 2022
- Type: Renovation project
- Program: Single family housing
- Location: Figueira da Foz
- Year project: 2022
- Type: Renovation project
- Program: Single family housing
This project I worked on involved an annex adjacent to the house’s existing kitchen. This annex was originally used by the homeowner as a painting studio. The goal of the project was to make better use of the space. Initially, the client simply wanted to expand the annex, but after discussing their needs, we realized the kitchen played a significant role in the home’s overall function. This led us to the decision to open up the kitchen and create a seamless connection between the two spaces, transforming the annex into a versatile area for communication and interaction.
We maintained the character of the kitchen by preserving the ceramic tiles and drawing inspiration from their white and blue colors to breathe life into the extended room. The space now serves multiple purposes—it remains a painting studio while also functioning as a leisure area and dining room. The dining area, situated next to a large sliding window, allows for a natural flow between the interior and the outdoor space, enhancing the overall living experience.

