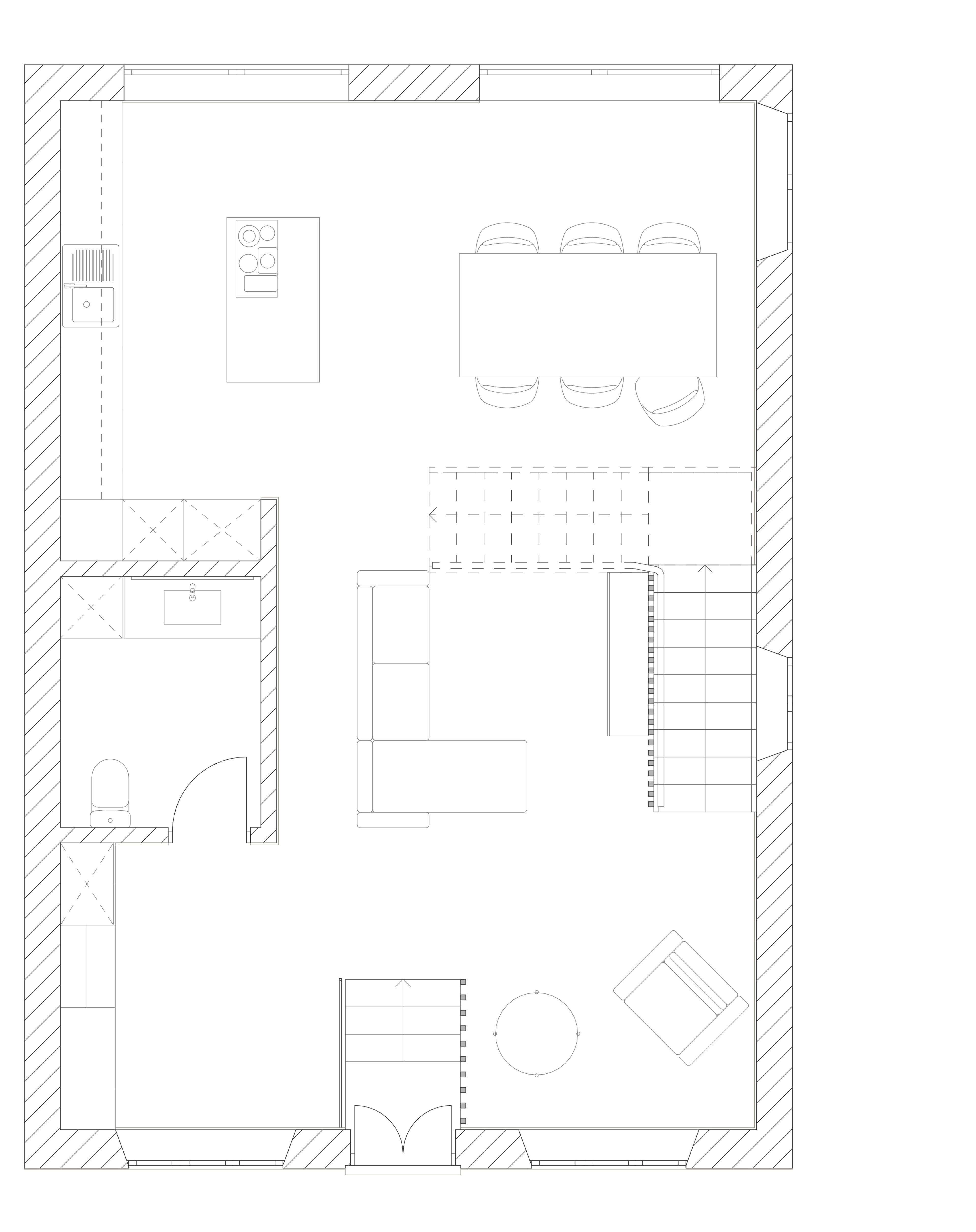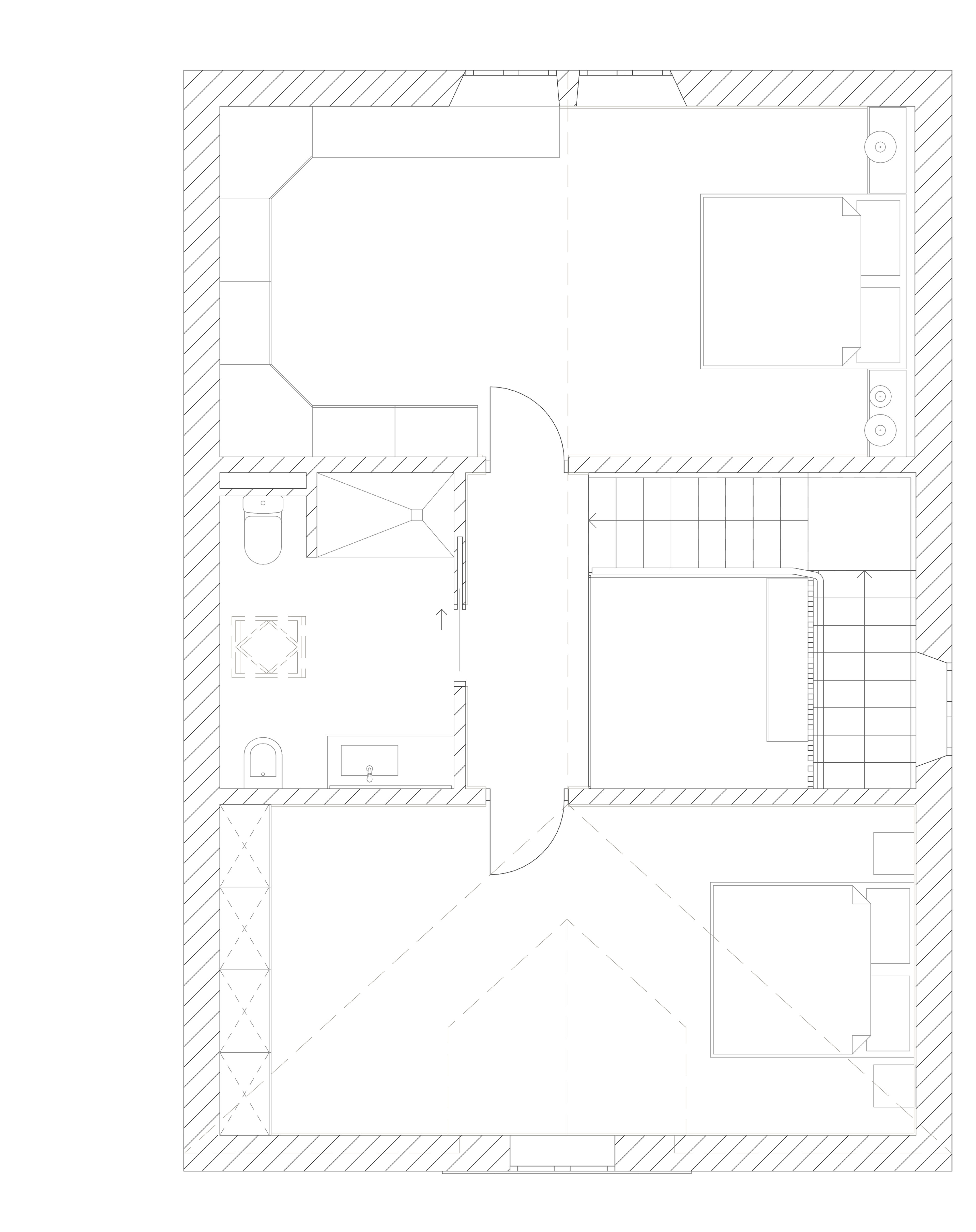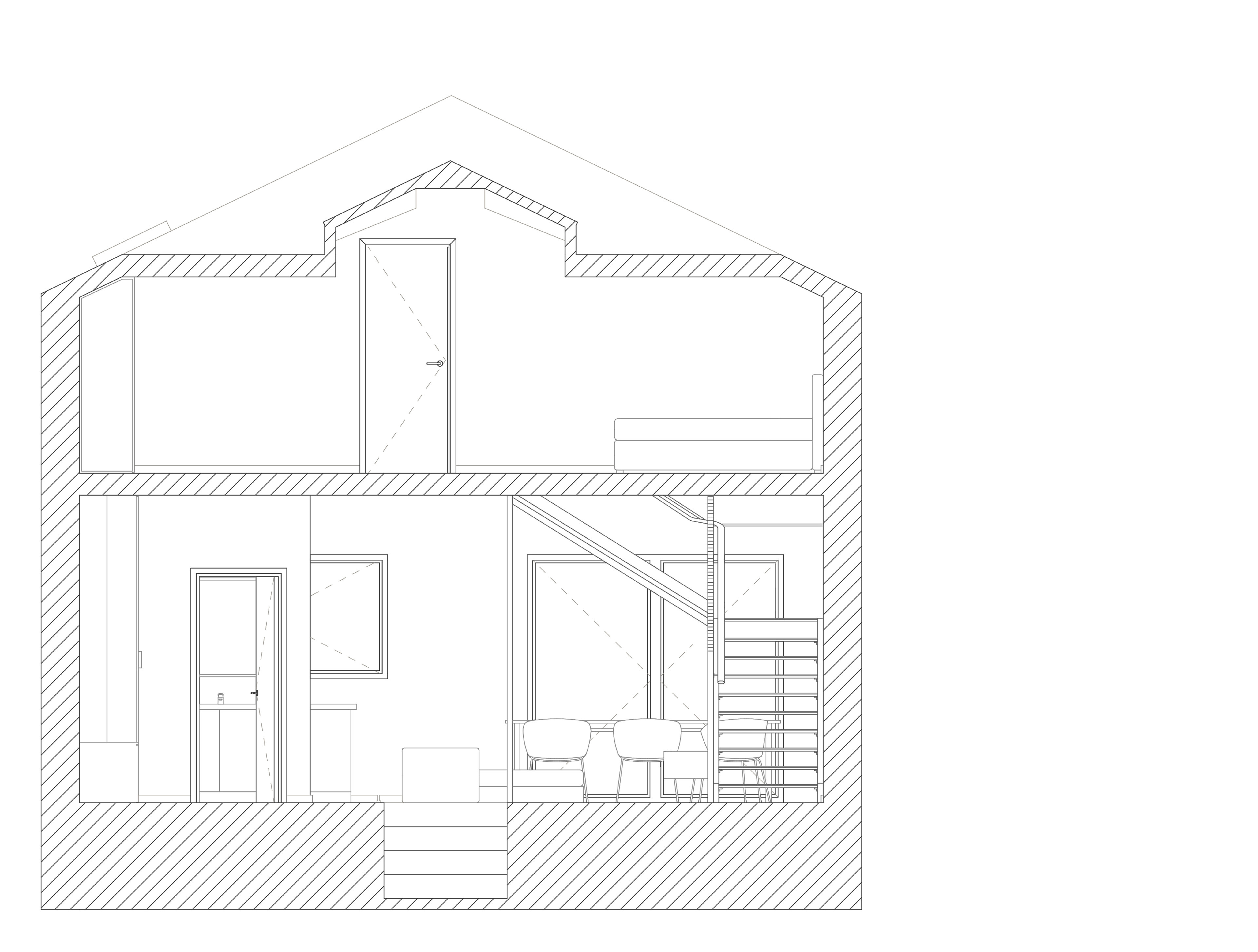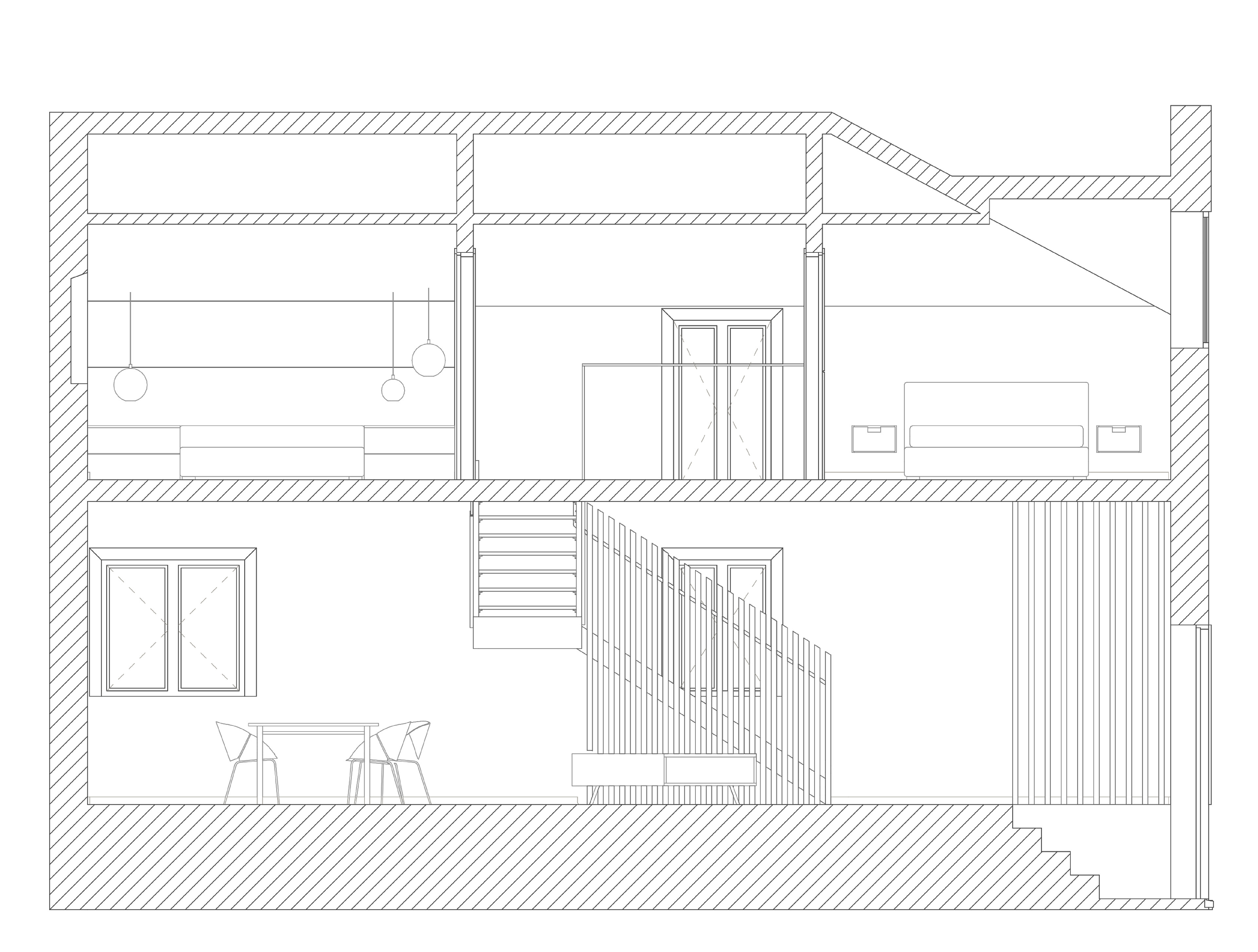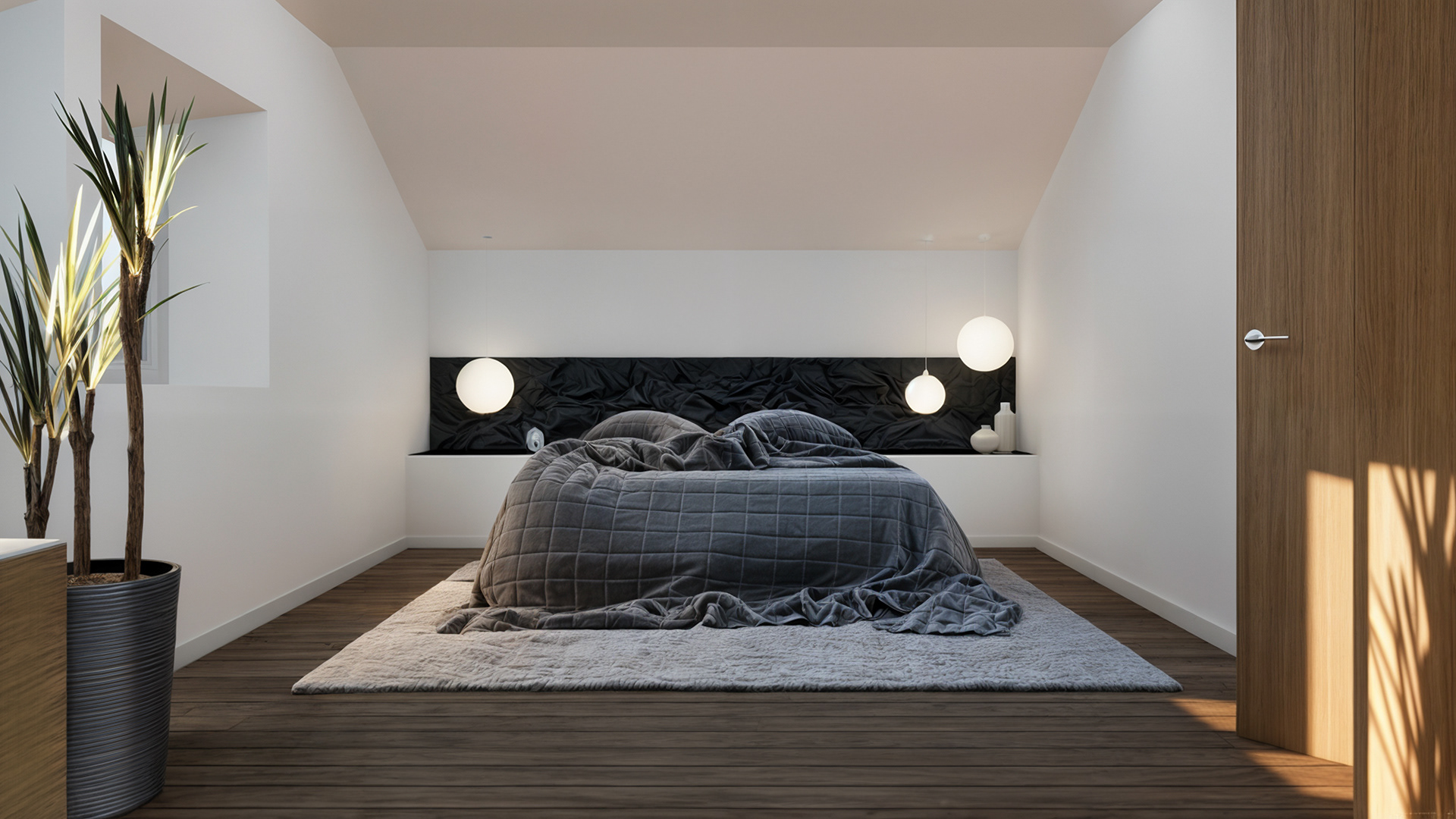P&E - House Renovation
- Office: Prismas e Esferas
- Location: Figueira da Foz
- Year project: 2022
- Type: Renovation project
- Program: Single family housing
- Location: Figueira da Foz
- Year project: 2022
- Type: Renovation project
- Program: Single family housing
During my time at Prismas e Esferas, I primarily worked on interior renovation projects. I joined this project after the client requested design modifications, mainly regarding materials. My tasks included updating 3D renderings, selecting materials, and calculating quantities for the preliminary budget.
The design featured a mix of modern and natural materials. Warm wood flooring added texture, while white walls brightened the space. The staircase, with black metal supports and wooden steps, became a central element, combining industrial and organic aesthetics. A wooden slat partition added separation without compromising the open feel.
The furnishings, including a light gray sectional sofa and minimalist white dining chairs, were carefully chosen to complement the overall design. Their neutral tones blended seamlessly with the natural surroundings visible through the windows, integrating the interior with the exterior environment.
Overall, my contribution to the project involved not only visualizing the design changes but also ensuring that the material selections maintained both functionality and aesthetic coherence within the space.
