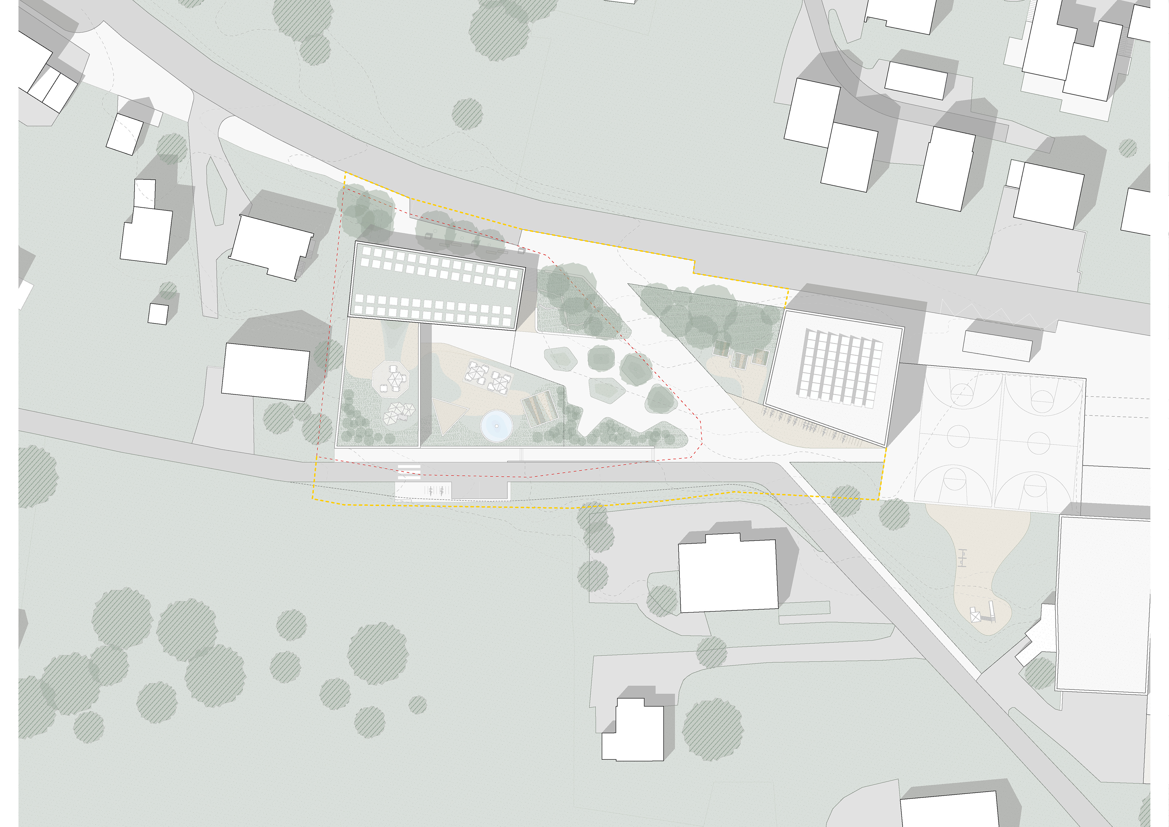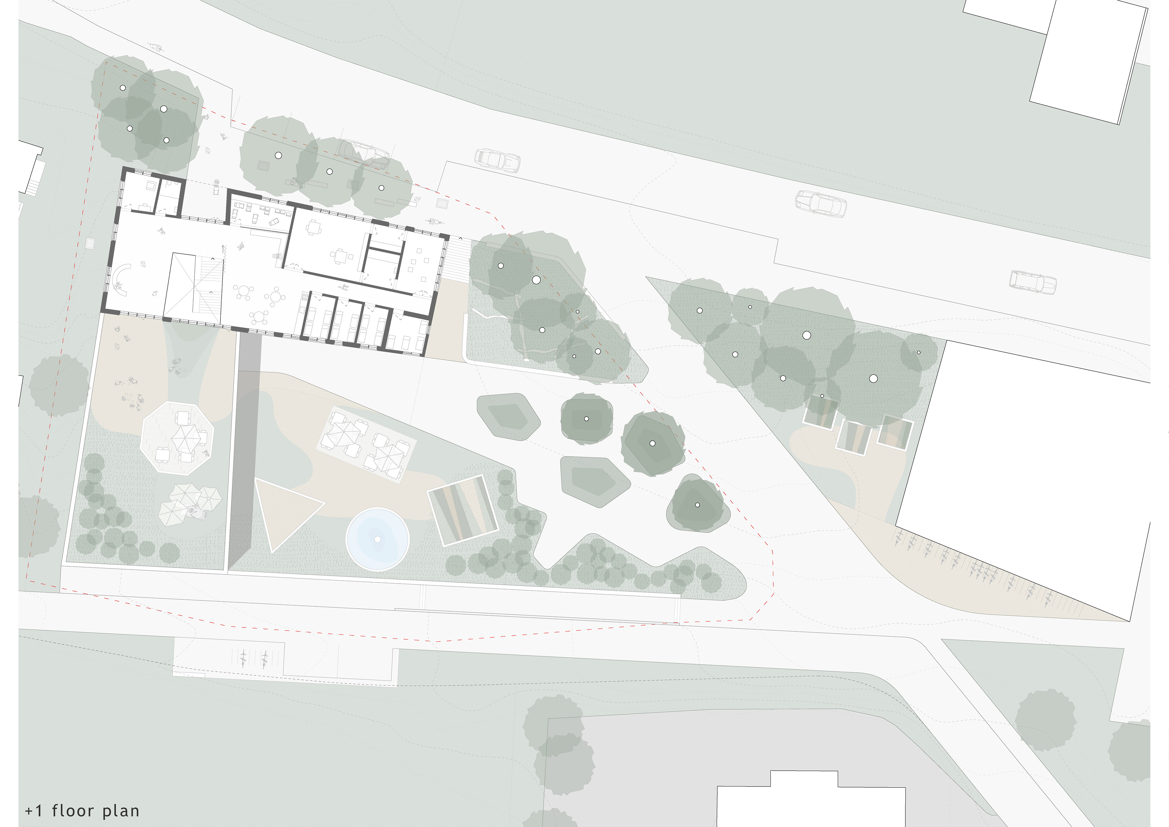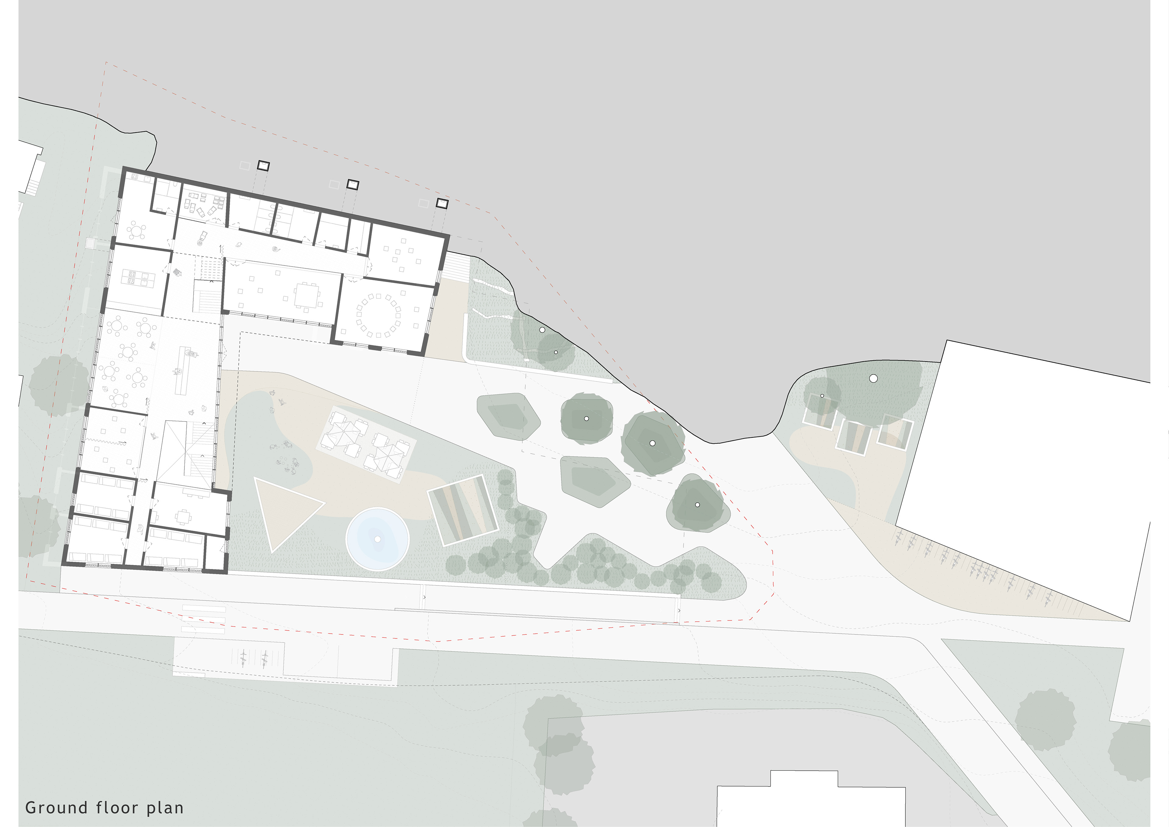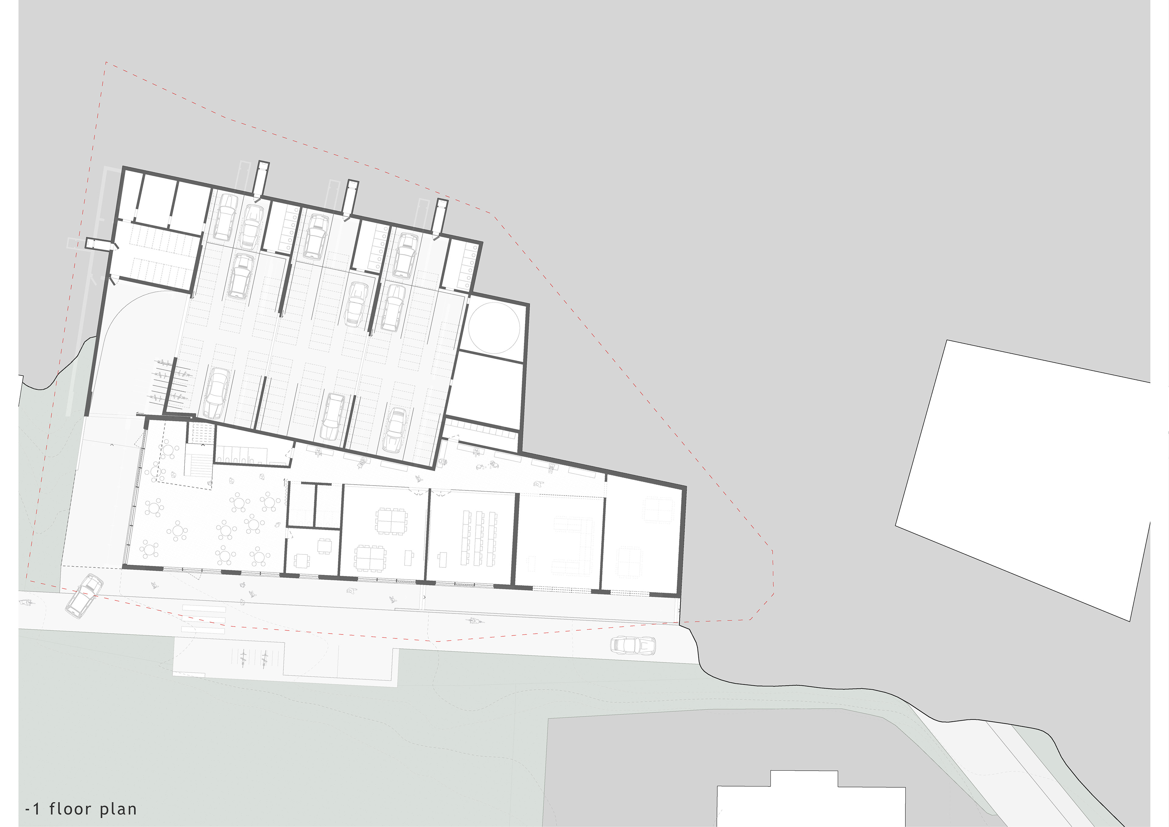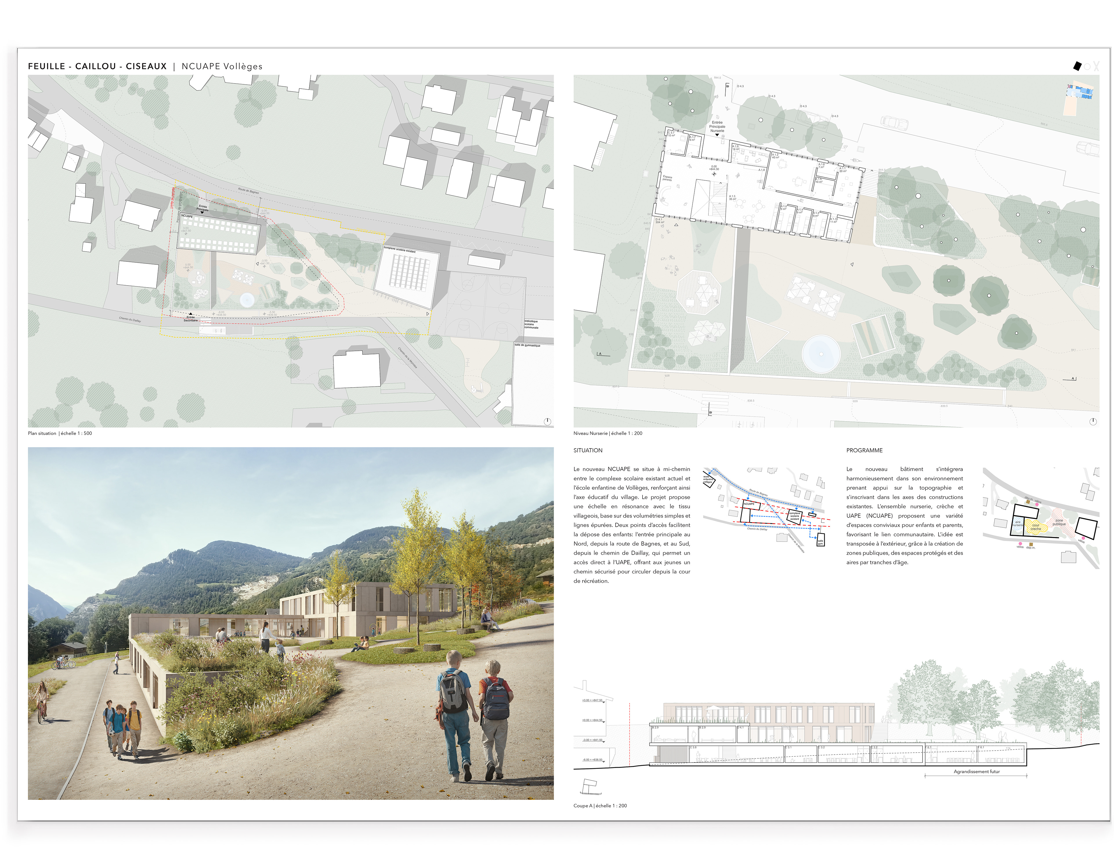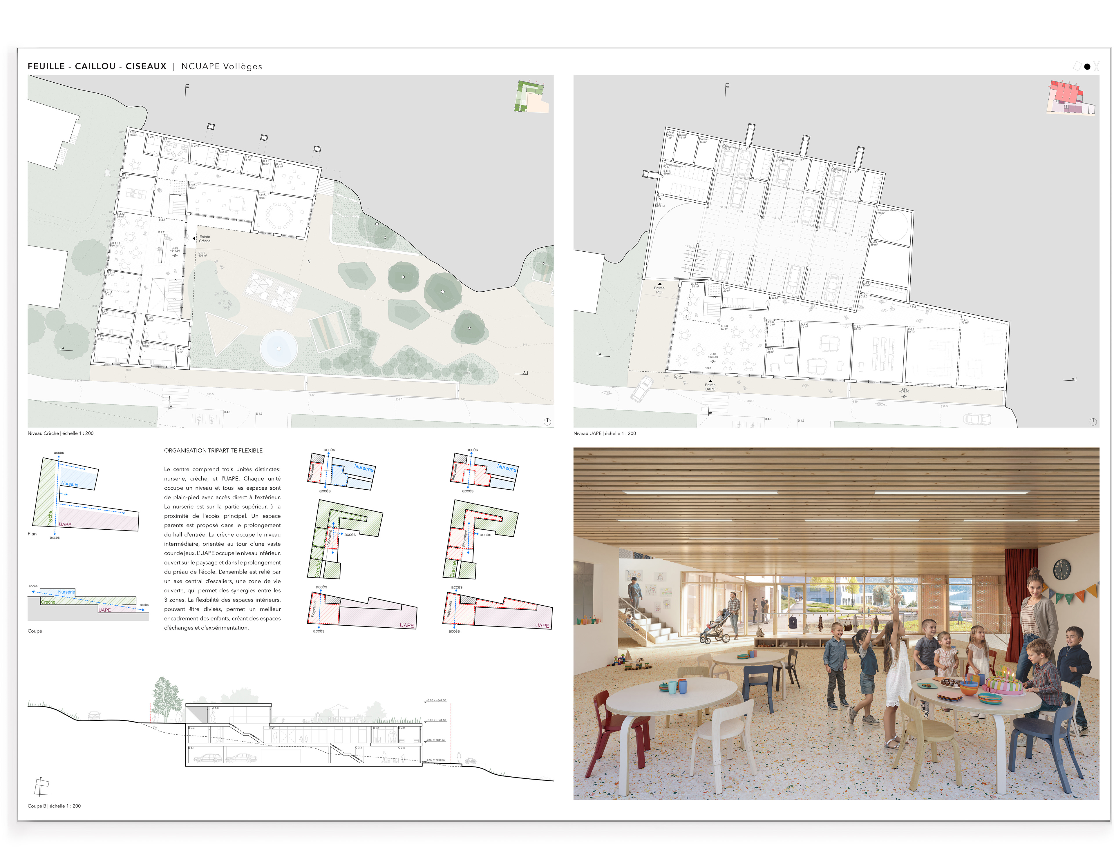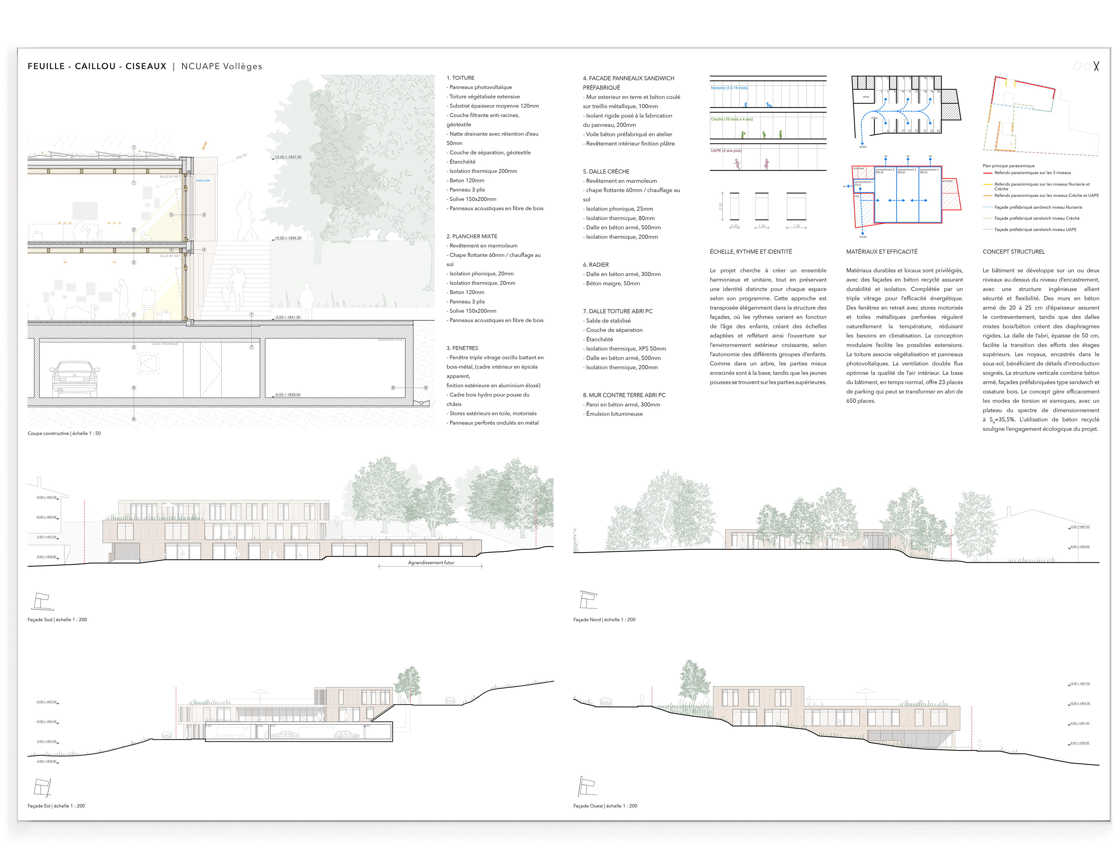PAR.A. - "Feuille-Caillou-Ciseaux", Vollèges Competition
- Office: PAR Architecture
- Location: Vollèges, Valais, Switzerland
- Year project: 2024
- Type: Competition project
- Program: School Complex
- Team:
Leonardo Grogg
Liliana Pinto
Mário Rodrigues
Milène Masson
Tiago Reis
Liliana Pinto
Mário Rodrigues
Milène Masson
Tiago Reis
-Building Engineer:
Thomas Jundt Ingénieurs Civils SA
-Image:
Alter Image
- Awards: Fifth place
The new NCUAPE is strategically located between the existing school complex and the kindergarten in Vollèges, strengthening the village’s educational hub. The project blends harmoniously into the local landscape, featuring simple volumes and clean lines. It offers two access points: one to the north (via Route de Bagnes) and another to the south (via Chemin de Daillay), ensuring a safe pathway for children.
The building adapts to the topography and offers welcoming spaces for children and parents, fostering community bonds, with outdoor areas designed for different age groups.
The building adapts to the topography and offers welcoming spaces for children and parents, fostering community bonds, with outdoor areas designed for different age groups.
The center has a flexible tripartite organization spread over three levels:
Nursery at the top, close to the main entrance, with a dedicated parent area.
Daycare on the middle level, organized around a large play courtyard.
UAPE on the lower level, open to the surrounding landscape and directly connected to the schoolyard.
Nursery at the top, close to the main entrance, with a dedicated parent area.
Daycare on the middle level, organized around a large play courtyard.
UAPE on the lower level, open to the surrounding landscape and directly connected to the schoolyard.
A central staircase connects the three units, encouraging interaction and offering flexible spaces to better support children, promoting exchange and experimentation.
