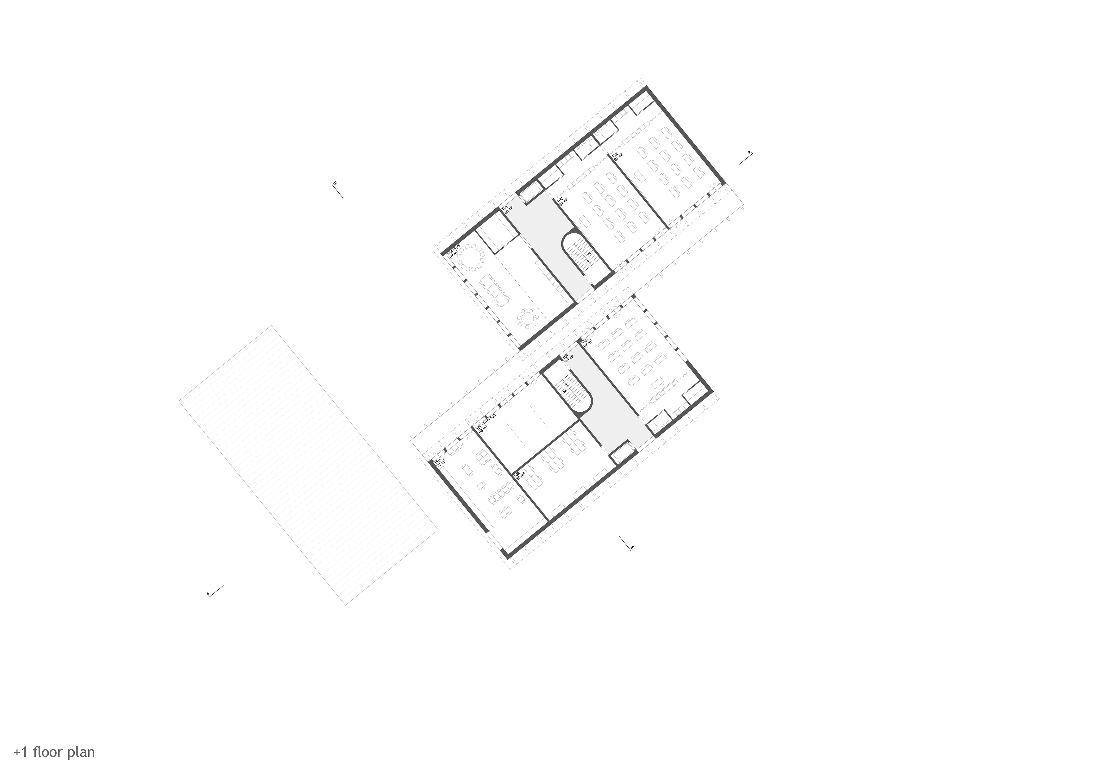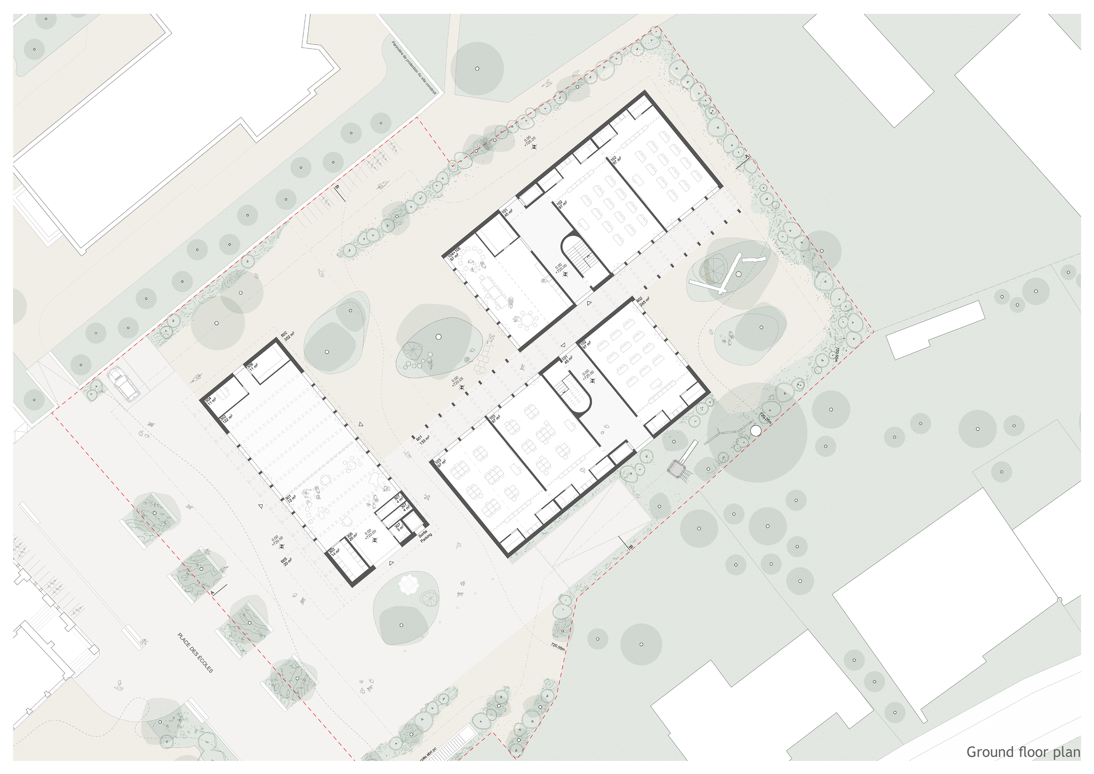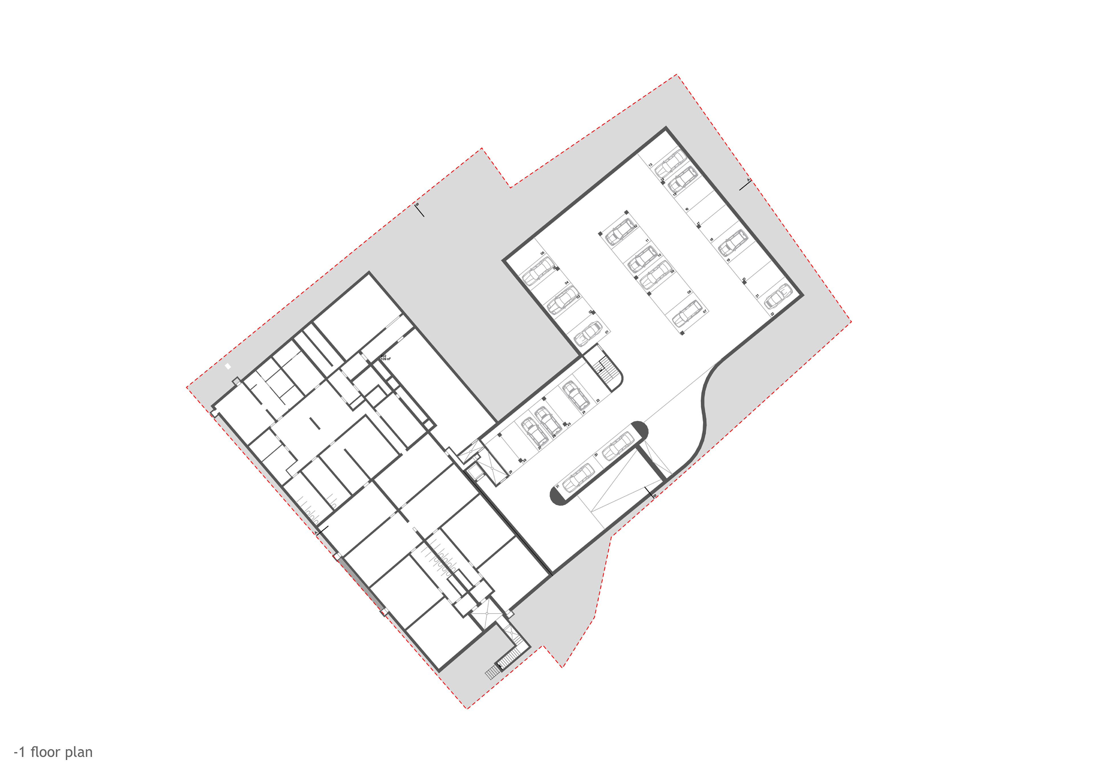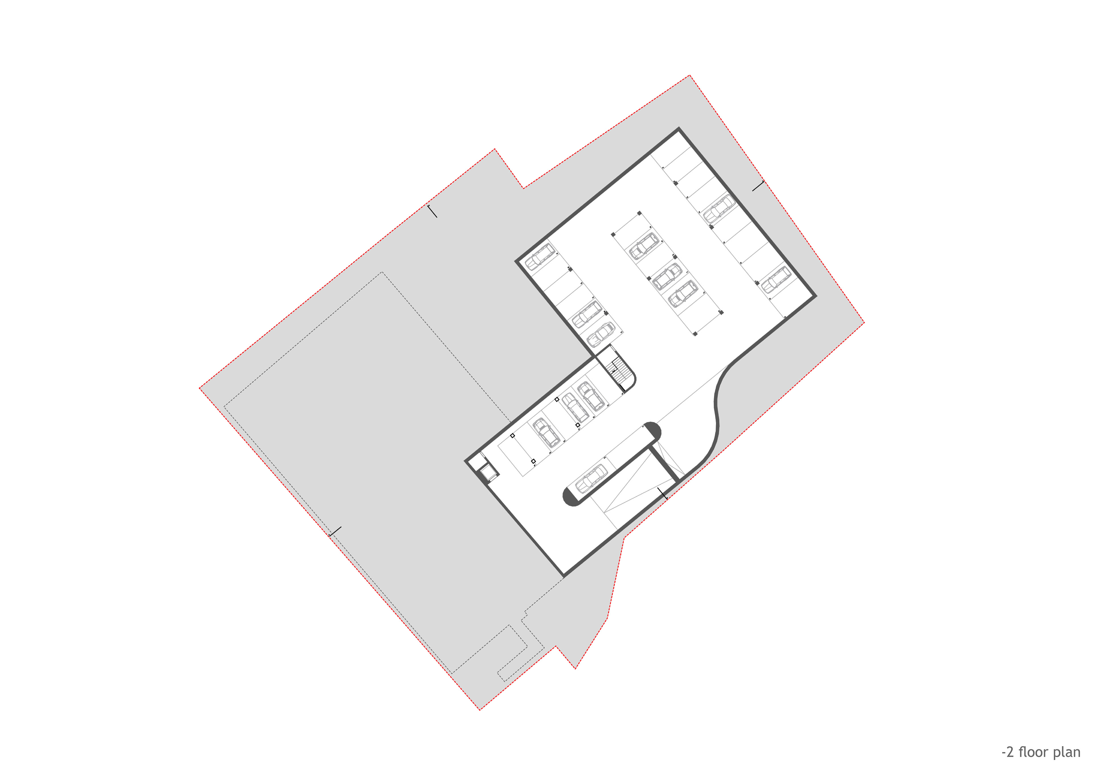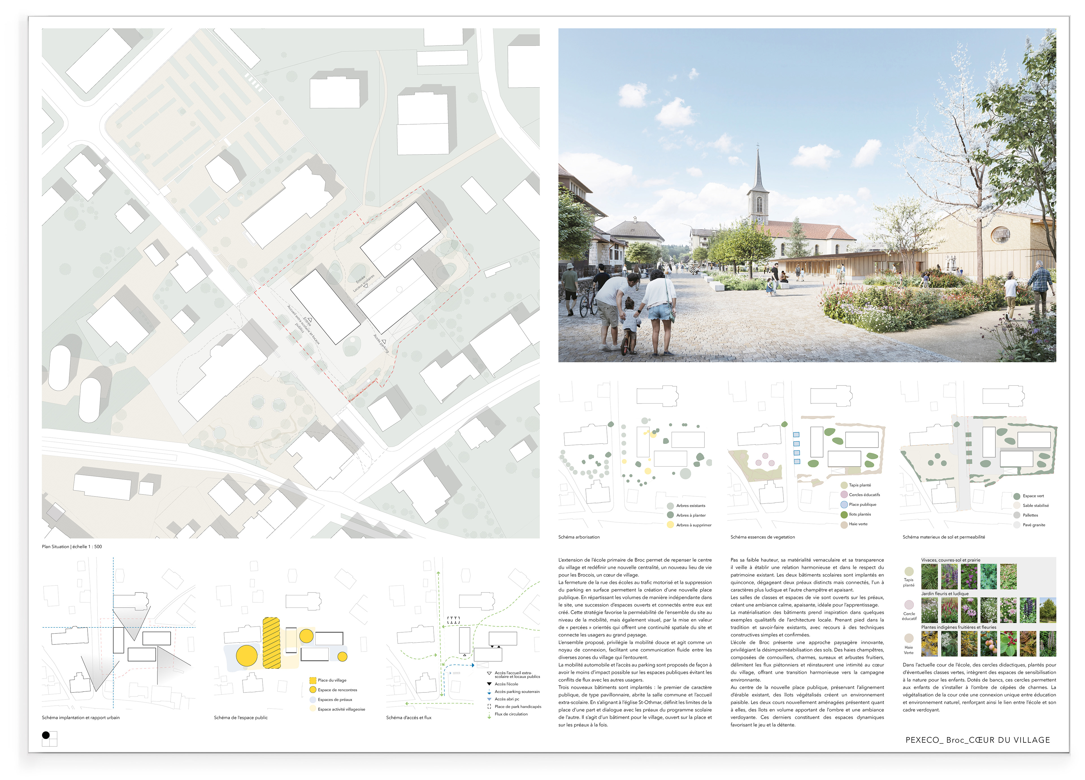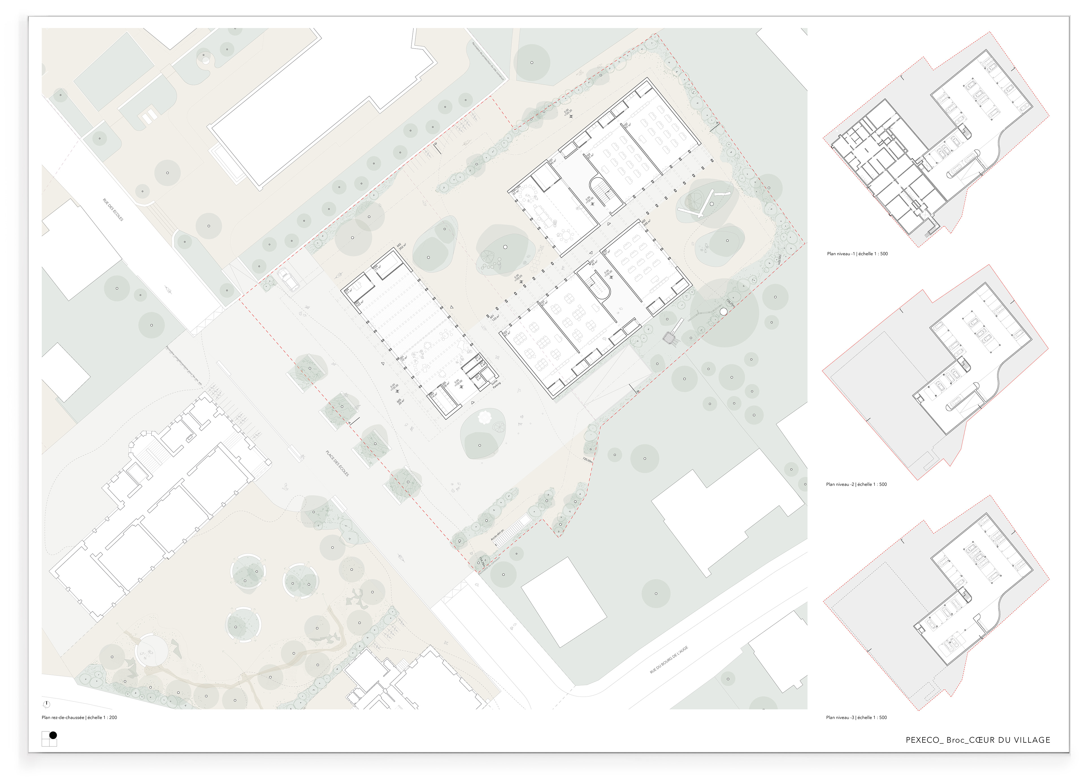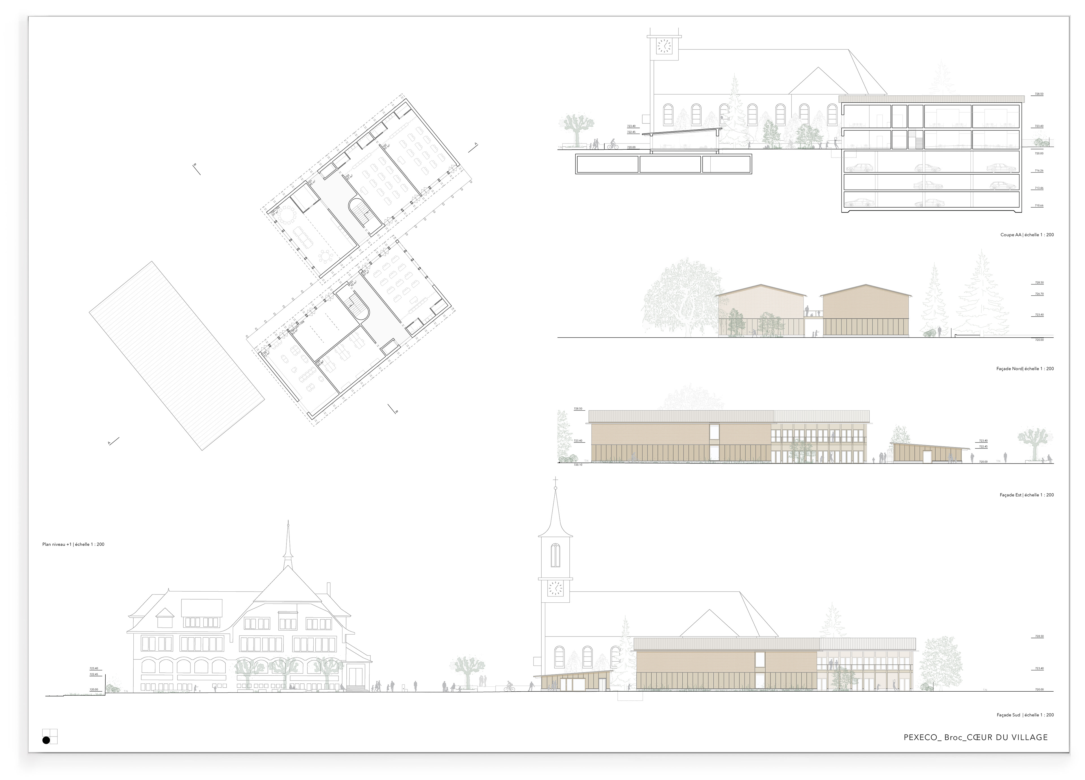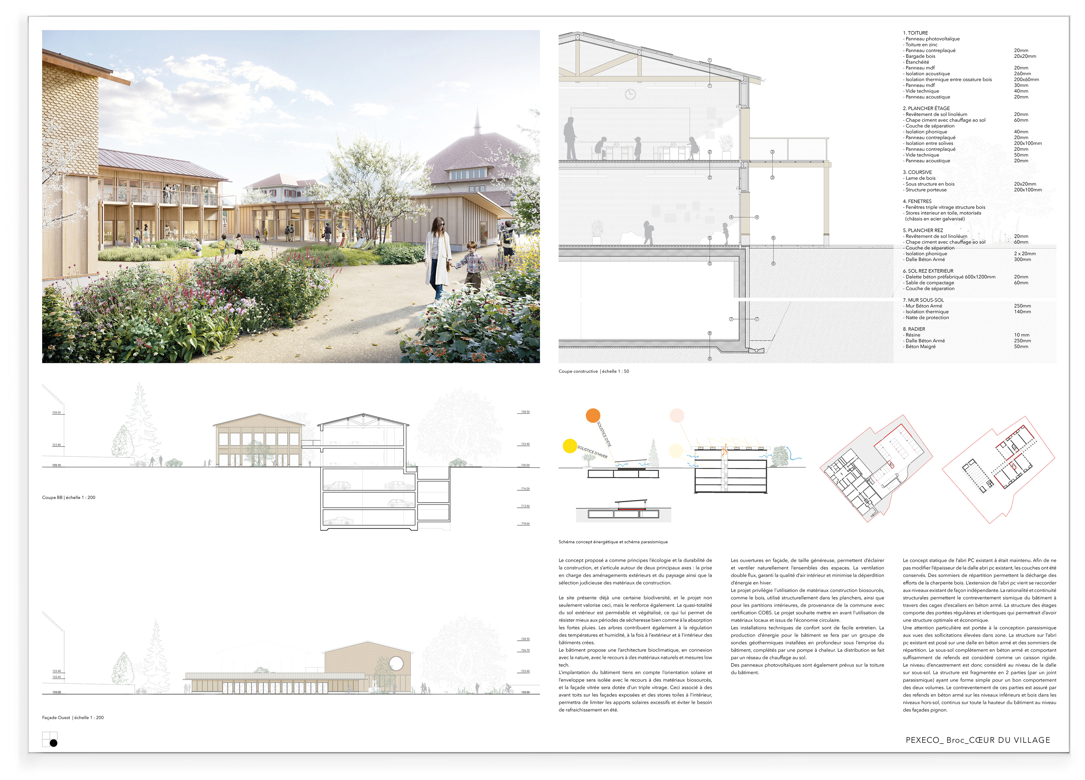PAR A. - "Cœur du village", Broc Competition
- Office: PAR Architecture
- Location: Broc, Gruyère, Switzerland
- Year project: 2024
- Type: Competition project
- Program: School complex
- Team:
Leonardo Grogg
Liliana Pinto
Mário Rodrigues
Milène Masson
Tiago Reis
Liliana Pinto
Mário Rodrigues
Milène Masson
Tiago Reis
-Building Engineer:
Thomas Jundt Ingénieurs Civils SA
-Landscape Architect:
Erik Dhont Architectes Paysagistes
-Image:
Alter Image
The Broc primary school extension redefines the village center by closing a street to traffic and creating a new public square. The design distributes the buildings independently across the site, resulting in interconnected open spaces that enhance mobility. The project introduces three new buildings: a pavilion-like public structure housing the community hall and after-school care services, and two staggered school buildings. The buildings are designed to integrate with the local landscape and village heritage, using low heights, vernacular materials, and transparency.
The project introduces an innovative landscape approach, focusing on soil permeability. Rural hedgerows define pedestrian pathways and create a sense of intimacy, blending the village seamlessly into the surrounding countryside. The new public square preserves existing maple trees, while vegetated islands offer a tranquil setting.
The architectural concept focuses on bioclimatic design, incorporating natural materials and simple construction techniques. The buildings utilize bio-sourced insulation, triple-glazed windows, and shading solutions to regulate temperature and reduce energy use. Large windows ensure natural light and ventilation, while double-flow ventilation minimizes energy loss during winter. The use of local wood for structural floors and partitions highlights the project’s commitment to sustainable materials. Energy is provided through geothermal probes, underfloor heating, and photovoltaic panels. The existing shelter’s structure is preserved, and the overall design includes seismic resistance features, with reinforced concrete on the lower levels and wooden structures above.
The architectural concept focuses on bioclimatic design, incorporating natural materials and simple construction techniques. The buildings utilize bio-sourced insulation, triple-glazed windows, and shading solutions to regulate temperature and reduce energy use. Large windows ensure natural light and ventilation, while double-flow ventilation minimizes energy loss during winter. The use of local wood for structural floors and partitions highlights the project’s commitment to sustainable materials. Energy is provided through geothermal probes, underfloor heating, and photovoltaic panels. The existing shelter’s structure is preserved, and the overall design includes seismic resistance features, with reinforced concrete on the lower levels and wooden structures above.
This project not only enhances biodiversity but also strengthens the village’s connection to its natural surroundings, making it a sustainable and resilient design for the future.
