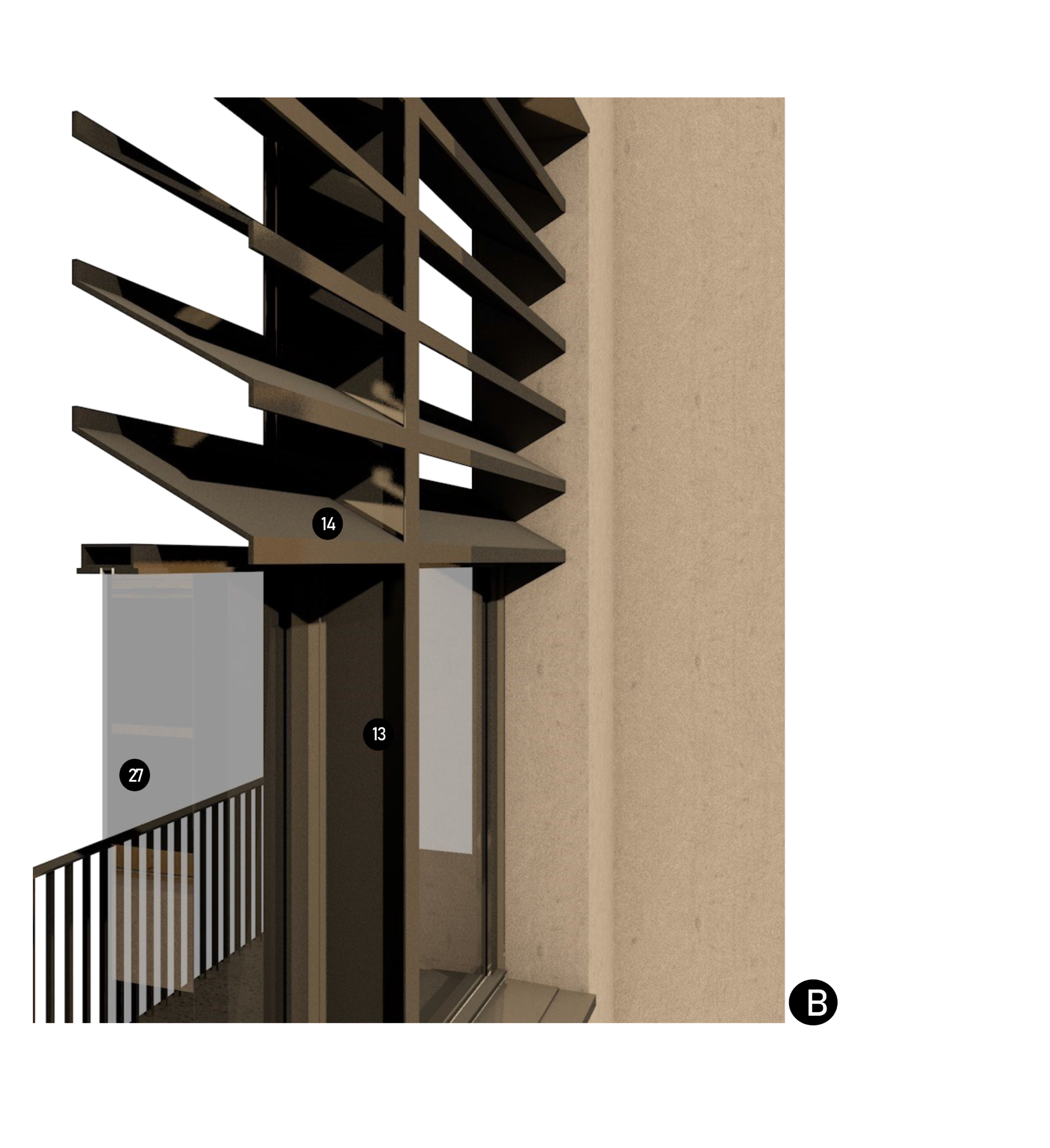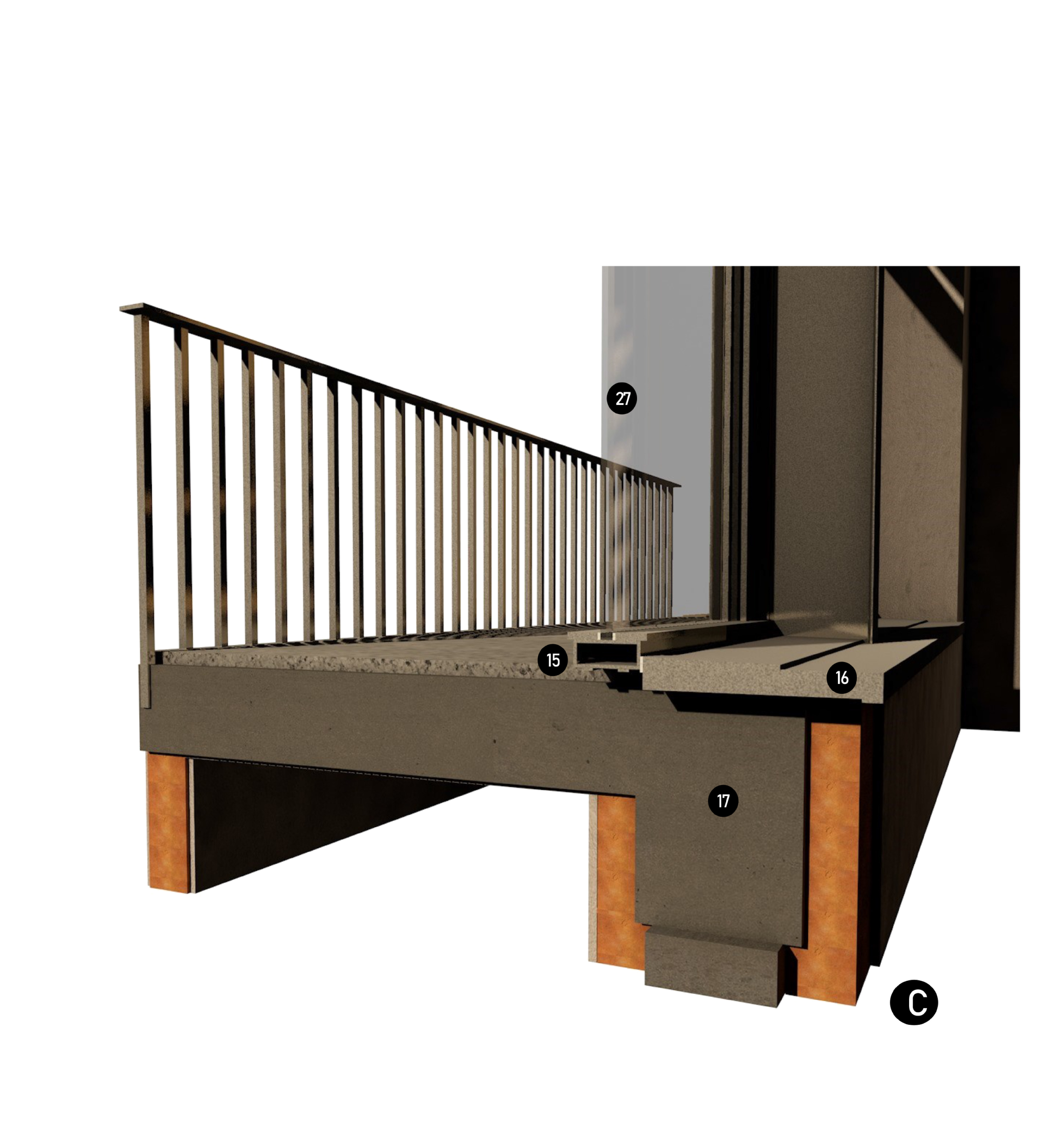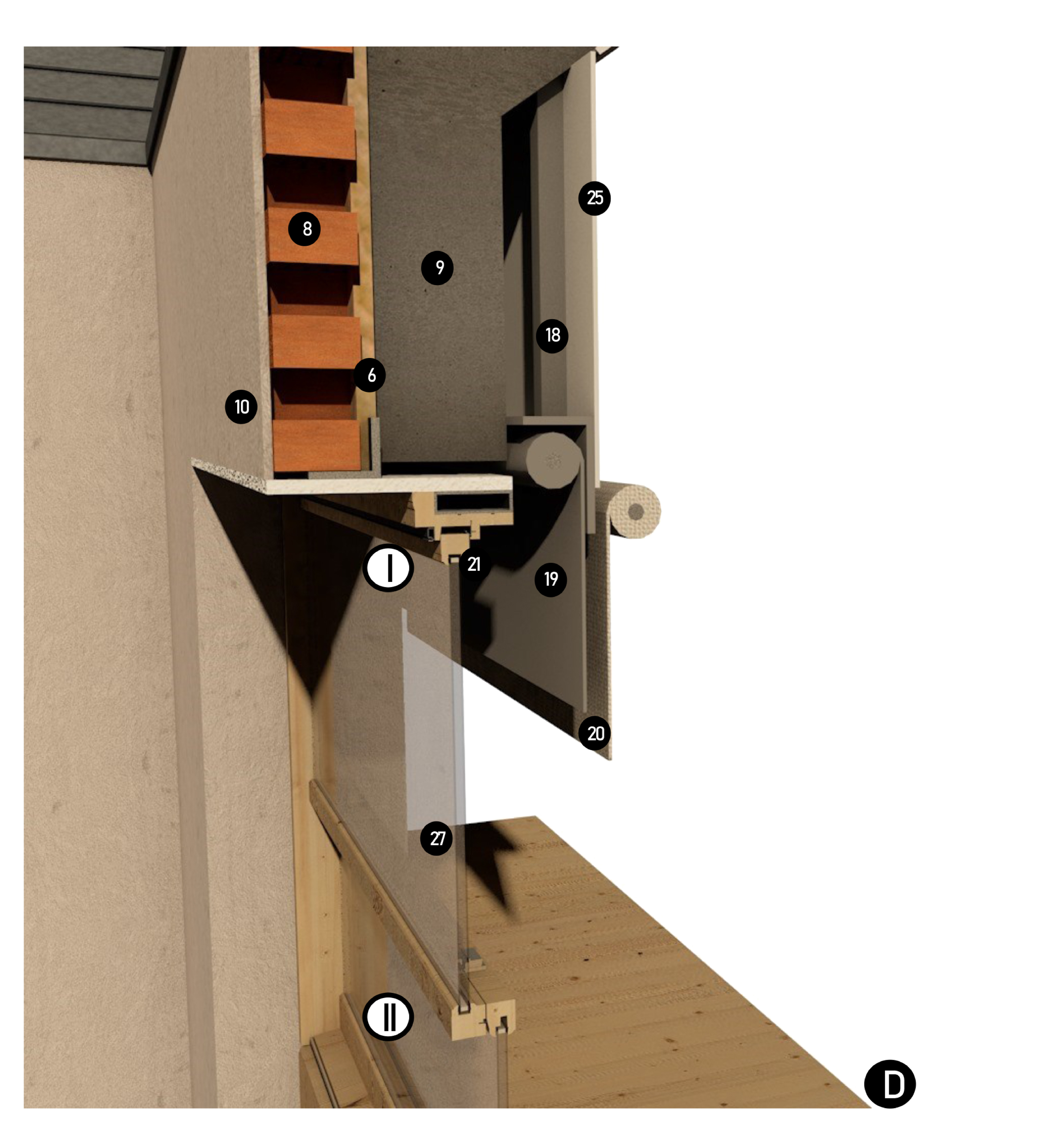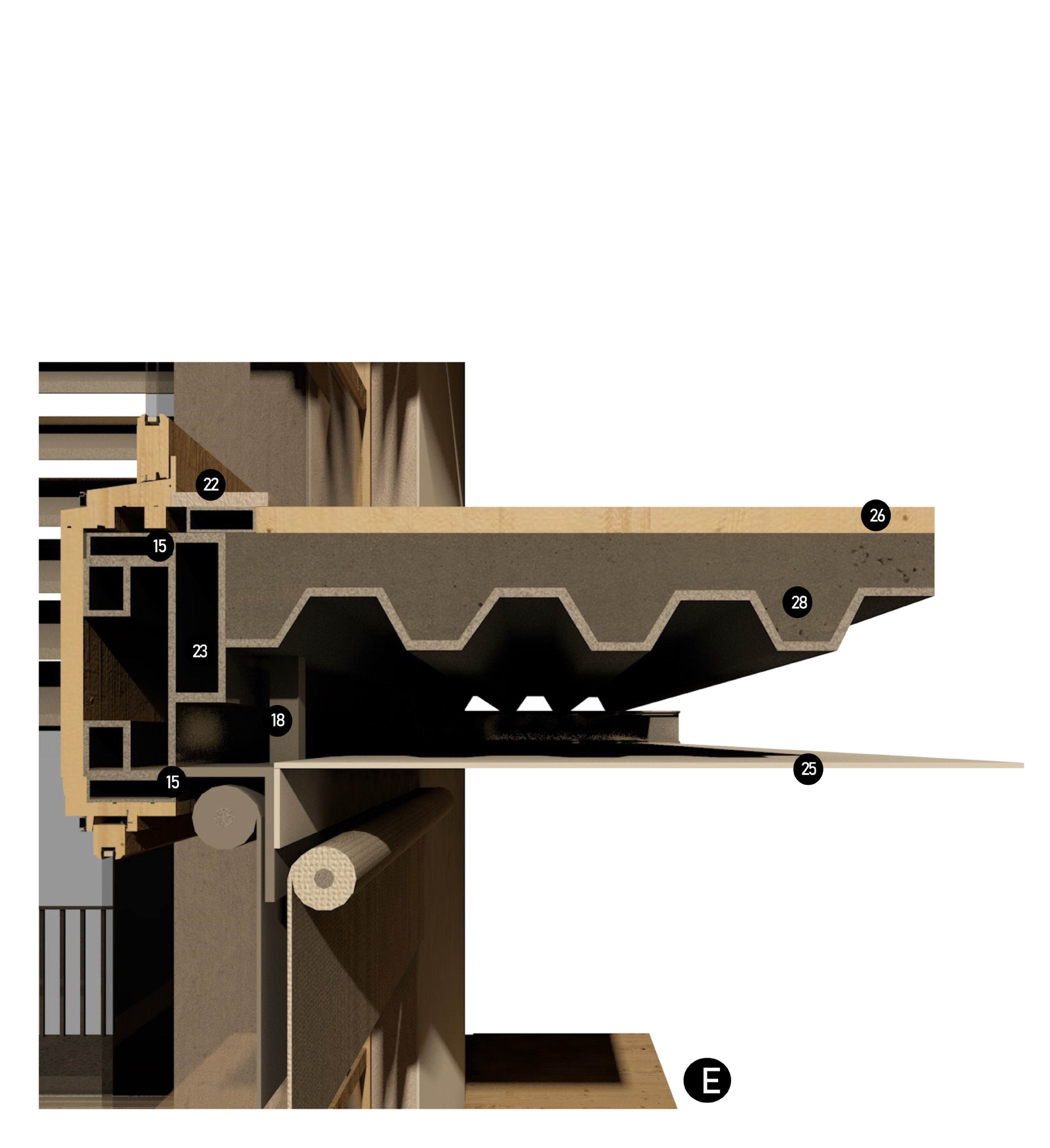FAUP III - Construction studies of an existing building
- Architects: Cruz y Ortiz Arquitectos
- Location: Sabadell, Barcelona
- Year project: 2007
- Type: Academic project (2018/2019)
- Program: Residential housing
- Location: Sabadell, Barcelona
- Year project: 2007
- Type: Academic project (2018/2019)
- Program: Residential housing
This academic work aimed to analyze an existing architectural project, with the goal of recreating in a 3D model the constructive details of various architectural elements.
The chosen case study is the residence that emerged from the rehabilitation of the Tort Can Planell industrial building in Sabadell, Barcelona, designed by architects Cruz y Ortiz.
The former Planell factory, built in the early 19th century, is located at the corner of Turull and Riego streets. The project’s objective was to preserve the existing building while using its architectural language as inspiration for the new structures. Faced with a dual program—restoring an industrial building and constructing a new residential one—the architects seamlessly integrated the new with the old, creating a confident and cohesive design.
The materials used for this project are similar to those of the original industrial structure: ceramics, lime plaster, and wood carpentry, ensuring a unified and harmonious aesthetic throughout.
01 – “Quick Step” System by Rheinzink in natural zinc
02 – Waterproof Membrane
03 – Wooden Board
04 – Batten
05 – Gutter
06 – Insulation
07 – Flashing
08 – Brick
09 – Concrete Slab
10 – Water-Repellent Plaster
11 – Square Tube
12 – Galvanized Steel Sheet
13 – Metal Column
14 – Steel Sheet
15 – Pre-frame
16 – Stone Sill
17 – Ring Beam
18 – Steel Tube
19 – Roller Blind (Helioscreen)
20 – Roller Blind (Foscurit)
21 – Wooden Sash Window (Marvin)
22 – Plywood
23 – UPN Iron Profile
24 – Wooden Board with the same characteristics as Marvin
25 – Plasterboard
26 – Interior Flooring in Oak Wood
27 – Glass
28 – Composite Slab
02 – Waterproof Membrane
03 – Wooden Board
04 – Batten
05 – Gutter
06 – Insulation
07 – Flashing
08 – Brick
09 – Concrete Slab
10 – Water-Repellent Plaster
11 – Square Tube
12 – Galvanized Steel Sheet
13 – Metal Column
14 – Steel Sheet
15 – Pre-frame
16 – Stone Sill
17 – Ring Beam
18 – Steel Tube
19 – Roller Blind (Helioscreen)
20 – Roller Blind (Foscurit)
21 – Wooden Sash Window (Marvin)
22 – Plywood
23 – UPN Iron Profile
24 – Wooden Board with the same characteristics as Marvin
25 – Plasterboard
26 – Interior Flooring in Oak Wood
27 – Glass
28 – Composite Slab



